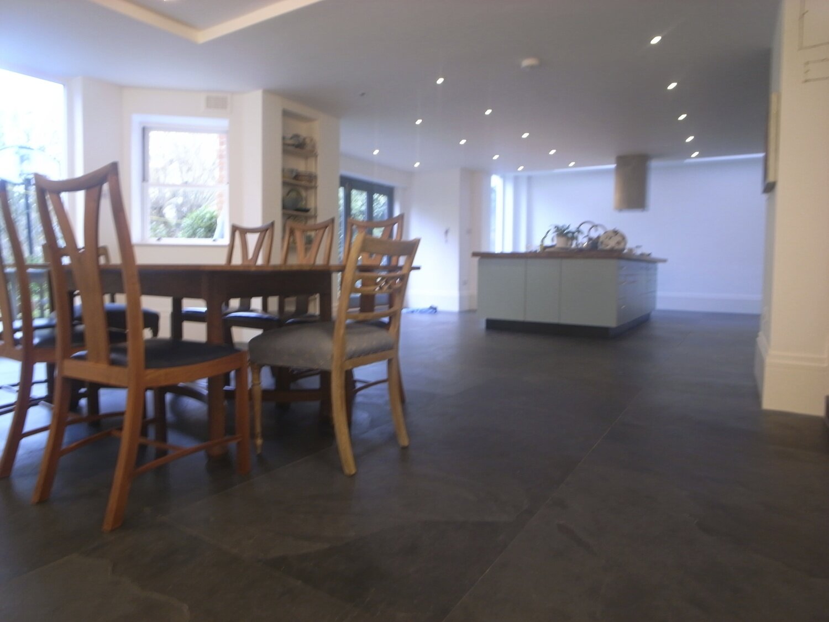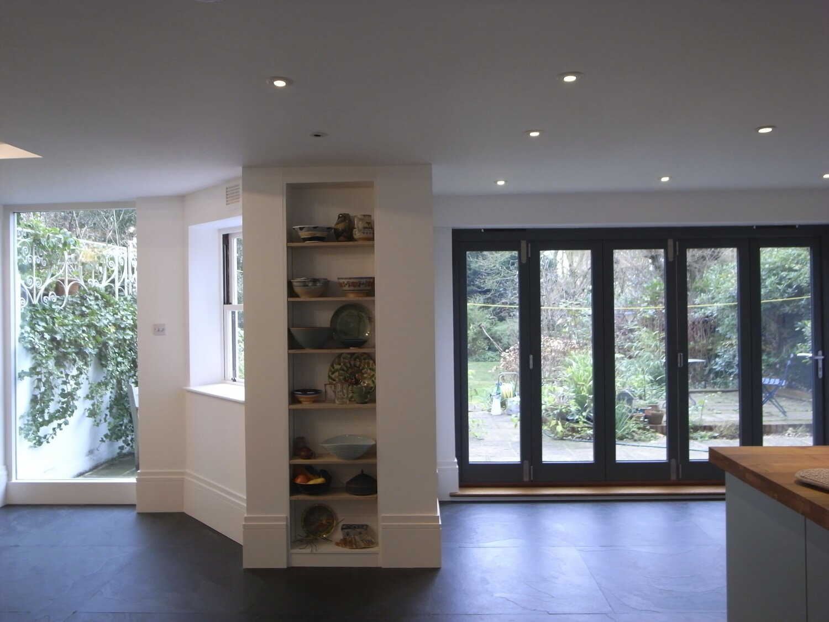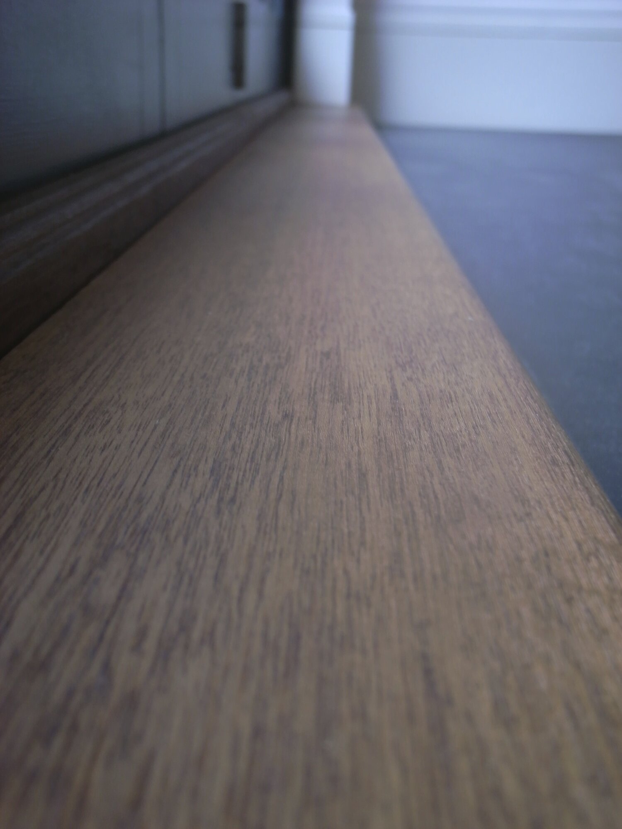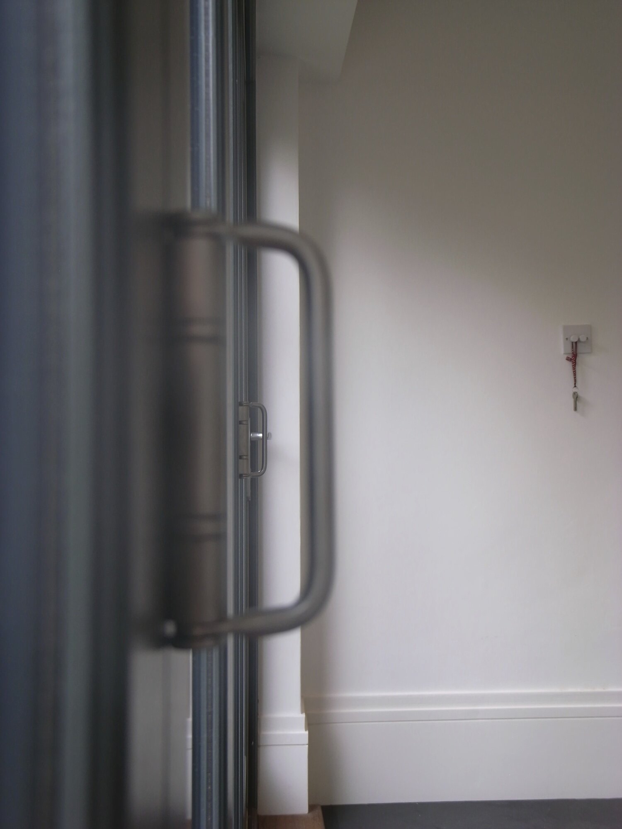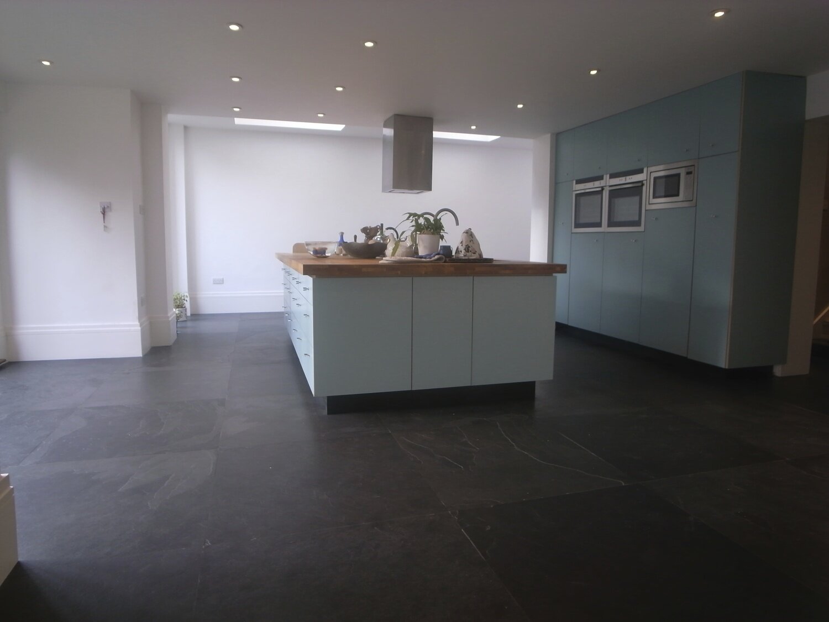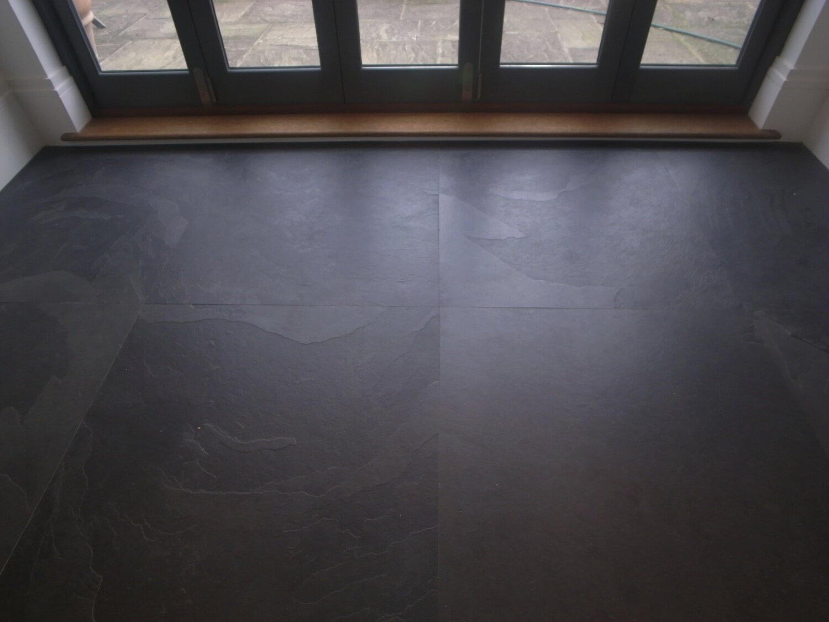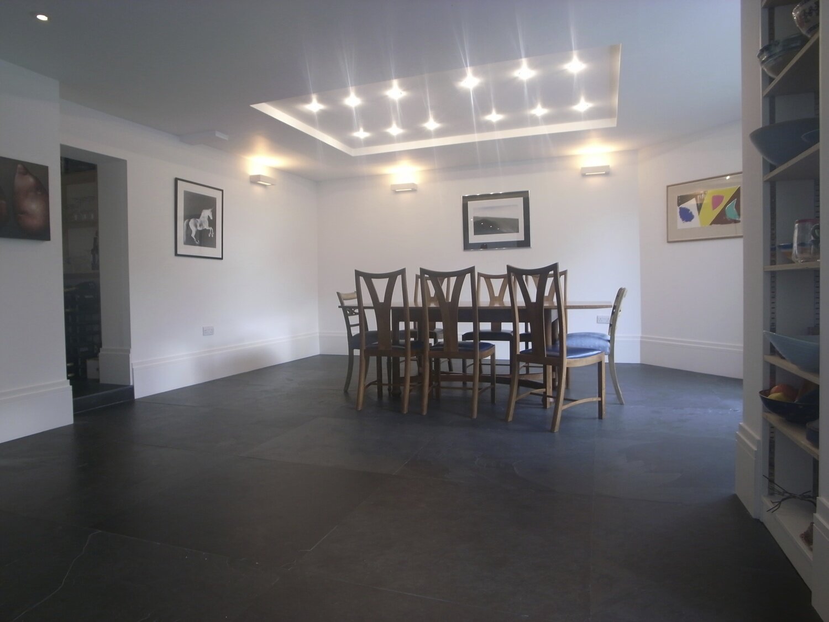champion hill
Project: to simplify the lower ground floor of a large Edwardian property, to provide a kitchen / dining room on one level with with access to the garden. Many walls disappeared, the existing floor levels lowered to give more hight.
All white and simple, the space unified by metre square black slate tiles (96 sq.m.), lit with three ceiling lights.
The kitchen units are a simple block holding ovens and fridges, and an island with dishwasher, basins, storage etc. The material was honestly anti-mdf, being duck-egg blue formica over birch ply. The island top: oak planks.
McCleave&Co. built all the units off-site.

