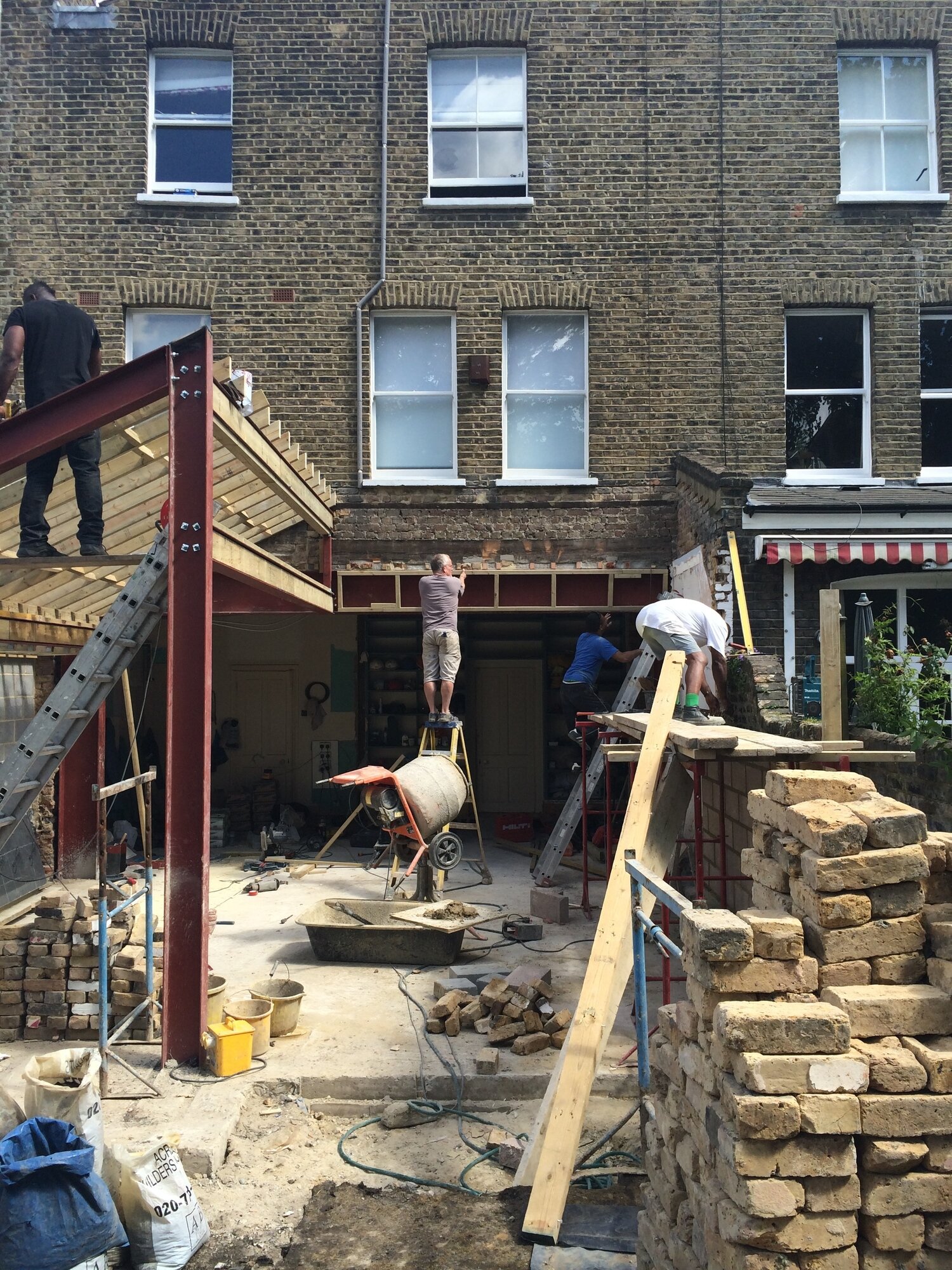clapham house kitchen
The brief: to create a light, simple kitchen/dining/snug area, as a replacement building for the redundant 1973 extension, to a large terraced house in clapham.
Planning took over two years.
The glass roof and doors are by GlassRooms, Simon Ball Construction handled the rest of the project, with Conel Wingrave responsible for the huge kitchen, bookshelves etc.
The materials are judged as suitable for a Conservation Area, reclaimed brick, Welsh slate, York stone paving. However, we have introduced 'full' pointing to the brickwork and used the largest slates we could find. The floor is polished concrete, the gutters of rubber...some of the bricks are simply 10mm thick, stuck to the lightweight frame! There will be a huge green oak frame to the 3.8 x 2.4m window at the garden end of the kitchen, pegged and doweled into place. This is a self-supporting structure, the main building being sealed, watertight and actually held up by internal steels.
photography: martin thompson











