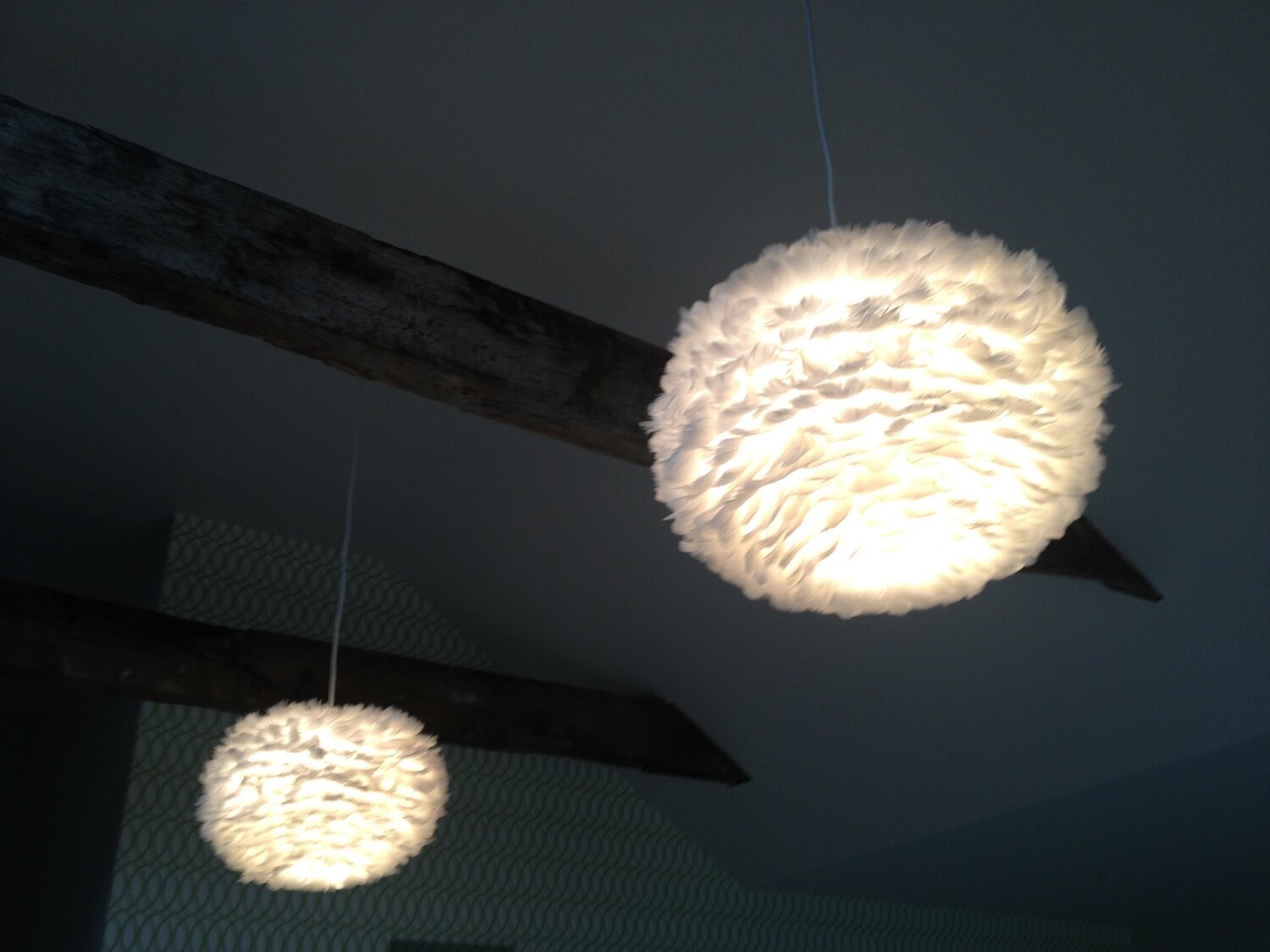reigate cottage
A design over-view to a large Arts&Crafts cottage, a ground floor extension plus a bedroom and bathroom to the loft.
These are snap-shots taken during the build.
Chris Carey was the carpenter
Feather light fittings: Vita Eos







A design over-view to a large Arts&Crafts cottage, a ground floor extension plus a bedroom and bathroom to the loft.
These are snap-shots taken during the build.
Chris Carey was the carpenter
Feather light fittings: Vita Eos






