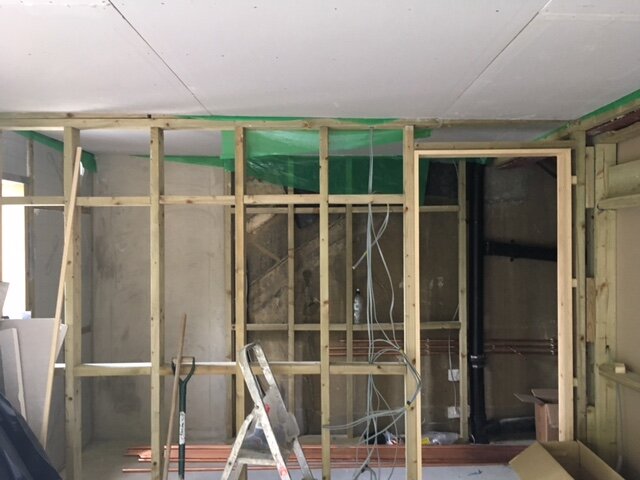utility house
50's terrace
Planning for four bedrooms and three shower/bathrooms, lots of storage... kitchen with island all in the spirit of austerity and a brave new world. No fripperies, no showing off - white tiles, white paint - simple architraves and skirtings, bauhaus door furniture to retain the style of the original. Wide board oak floors to ground floor - painted pine boards to first and second floors.
Oak floor from French Forrest Floors
IKEA kitchen... with a WorkTop Express wedge top to wall and island units -
Windows by Velfac
Glazing and slide doors by GlassRooms
Simon Ball Construction did the building









