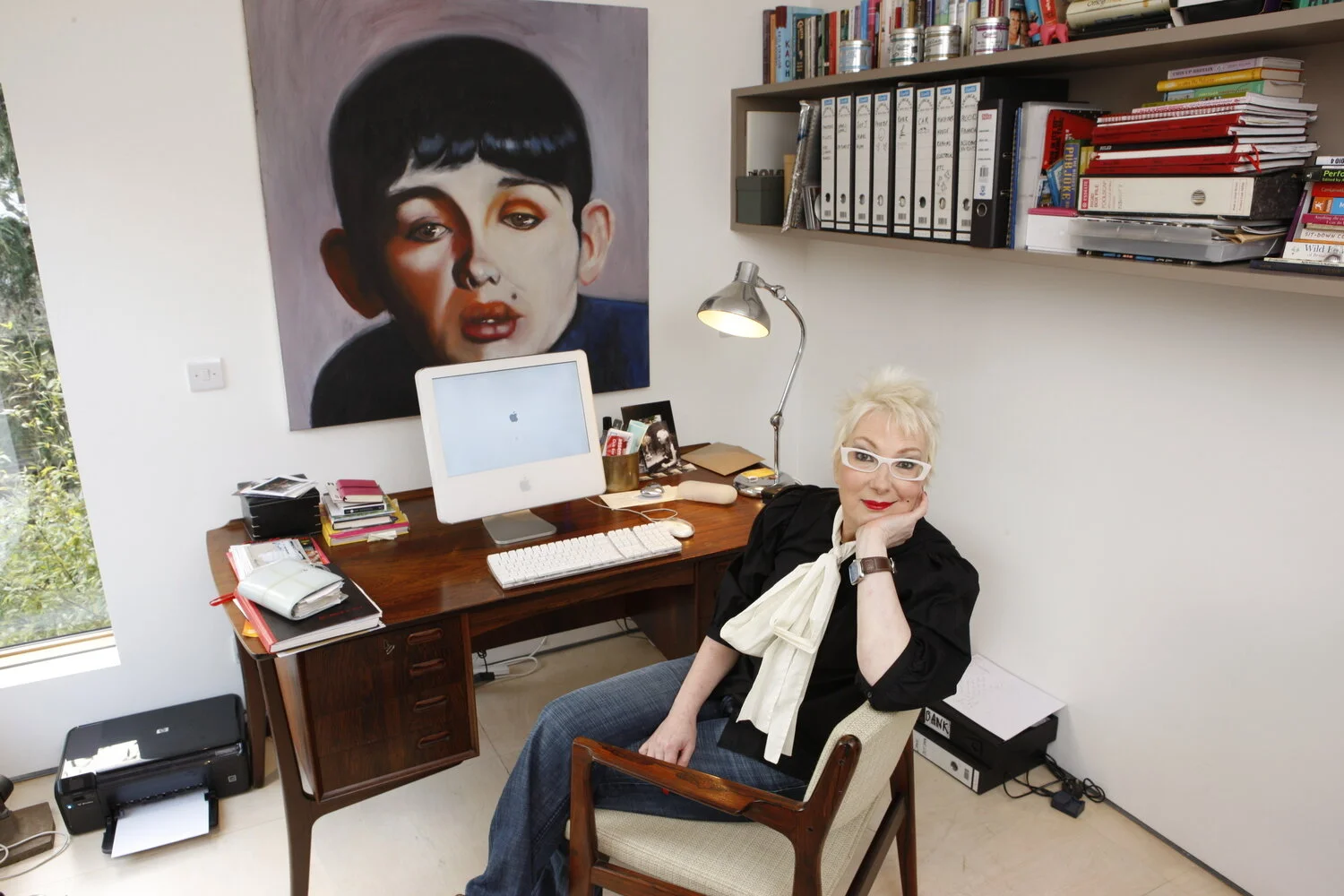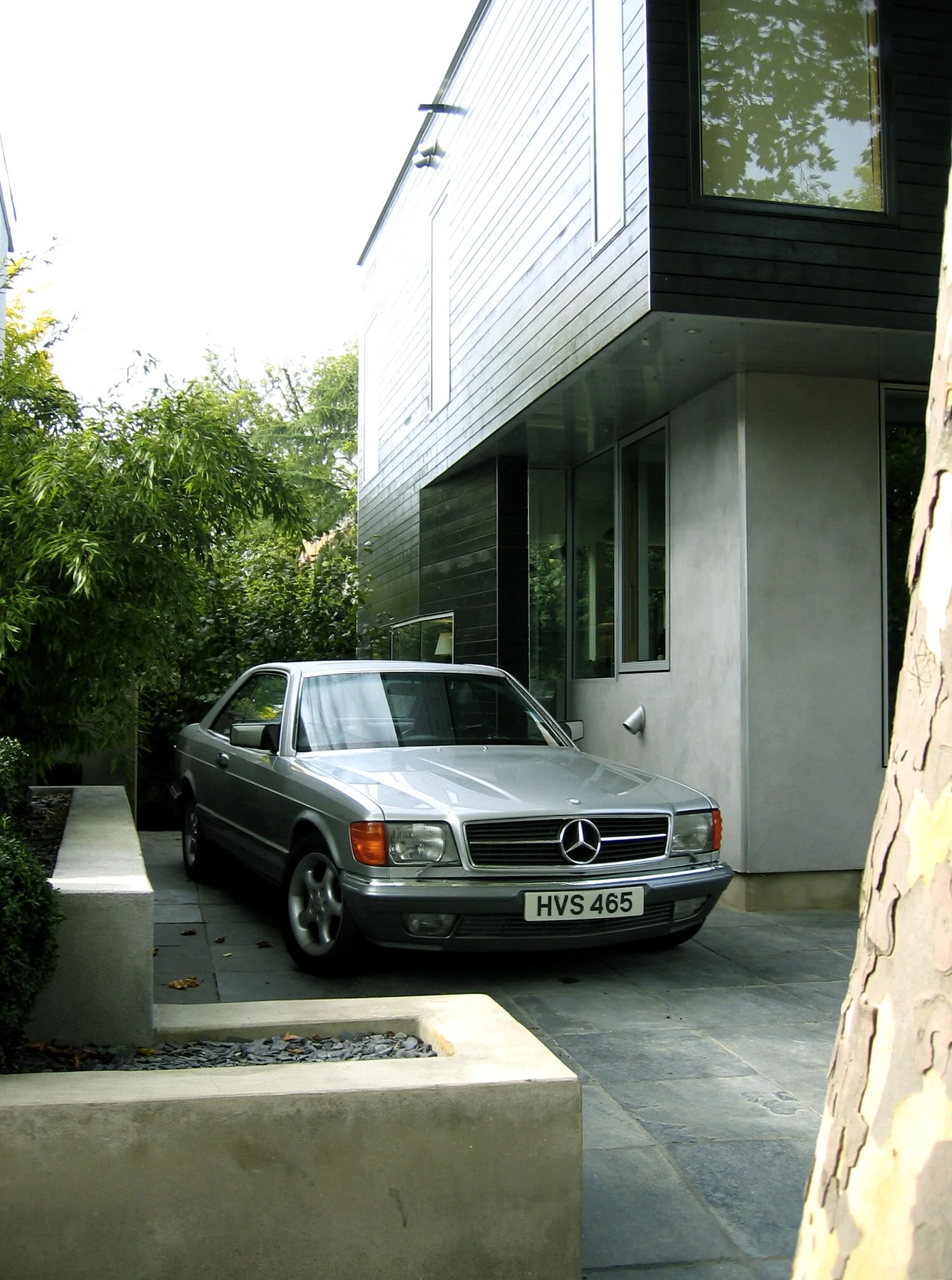camberwell
The house was was built in 2005, winning an RIBA Award and The Manser Medal.
On the site of a two-bedroom house built of dark engineering bricks with a roof of cement tiles the Architect, Robert Dye, created a four-bedroom, three-bathroom house of timber-frame construction. The design solution was simple yet ingenious. From the street it looks like a two storey house with a grey pitched roof – but this is where the ingenuity comes in for the monopitch roof hides a third storey with a double bedroom and an ensuite bathroom opening on to a hidden flat roof. With stressed plywood panels to allow for the double cantilever at the corners, and clad in black stained Russian redwood with a grey mineralised –felt mansard roof the house has a gross internal area of 200 sq metres ( 2,150 sq ft) with a limestone – paved patio and calm garden at the back.
In awarding this the 2005 Manser Medal for the best one – off house designed by an architect for a private client the panel of judges enthused: “It provides a lesson to suburban house builders in how to get much more than expected from a standard plot. It shows that doing things in a non-conventional way can produce buildings of quality without high cost.”
The design detail and interiors are by Geoffrey Powell, the construction by Cameron Maddern and Karl Bayer.












